Let's take a walk around new Apple campus.
Cupertino city officials recently gave the green light on Apple's wild new headquarters
.

.
.
.
Here's one of the first looks we've had inside the building. Note the iPod Nano banners: Apparently, Apple ads are the only art that'll do for Apple Campus 2
.

.
.
.
Slated for completion sometime in 2016, the new headquarters will inarguably be a stunning place to work. Here: the cavernous cafeteria
.

.
.
.
Office life will spill into a verdant landscape on both the inside and outside of the ring
.

.
.
.
The project was helmed by the firm of star architect Norman Foster
.

.
.
.
Though by Foster's account, Steve Jobs was hands-on from the start
.

.
.
.
An overhead view of the main building: 2.8 million square feet with room for 13,000 employees
.

.
.
.
A visitor's entrance
.
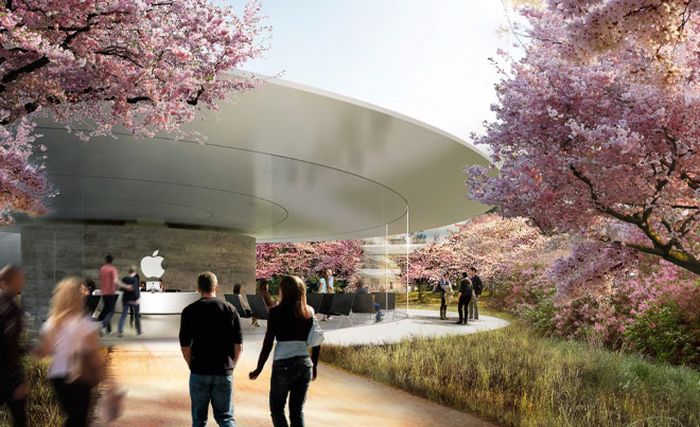
.
.
.
Employees who arrive by bus will enter at the Corporate Transit Center, with a walkway flanked by two Apple Store-white staircases
.

.
.
.
This pristine pavilion is where press will mingle at future events
.

.
.
.
The pavilion from above
.

.
.
.
From here, visitors will descend into an underground auditorium with seating for 1,000
.

.
.
.
The mothership, glimpsed from the auditorium's meeting area
.

.
.
.
The Transit Center and main entryway to the spaceship, seen from above
.

.
.
.
A view from inside the above-ground parking garage on the southern end of the property
.

.
.
.
The parking garage will have solar panels on top and plants drizzled down the sides
.

.
.
.
.
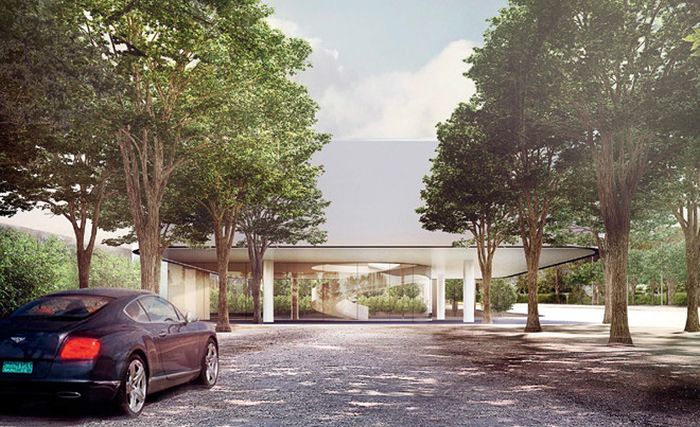
.
.
.

.
.
.

.
.
.
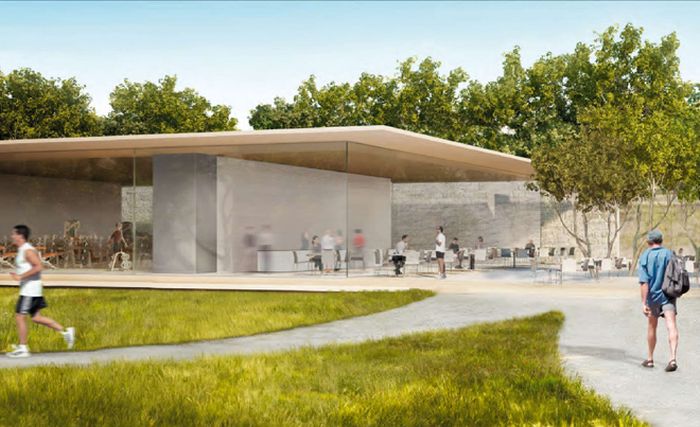
.
.
.

.
.
.
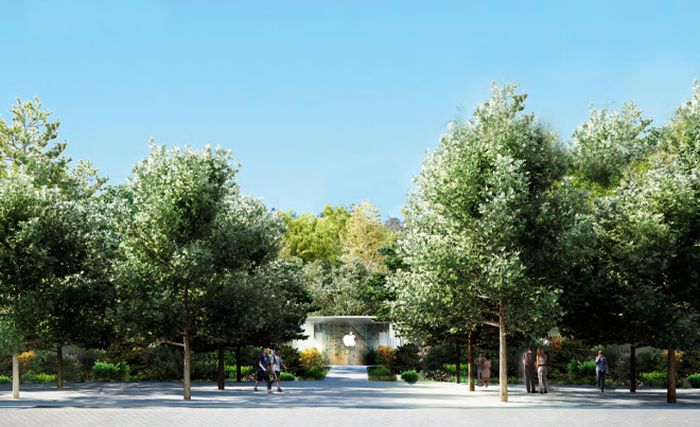
.
.
.
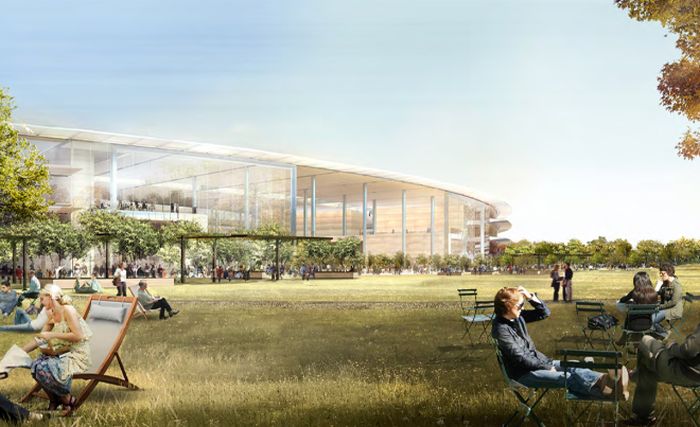
.
.
.
Cupertino city officials recently gave the green light on Apple's wild new headquarters
.

.
.
.
Here's one of the first looks we've had inside the building. Note the iPod Nano banners: Apparently, Apple ads are the only art that'll do for Apple Campus 2
.

.
.
.
Slated for completion sometime in 2016, the new headquarters will inarguably be a stunning place to work. Here: the cavernous cafeteria
.

.
.
.
Office life will spill into a verdant landscape on both the inside and outside of the ring
.

.
.
.
The project was helmed by the firm of star architect Norman Foster
.

.
.
.
Though by Foster's account, Steve Jobs was hands-on from the start
.

.
.
.
An overhead view of the main building: 2.8 million square feet with room for 13,000 employees
.

.
.
.
A visitor's entrance
.

.
.
.
Employees who arrive by bus will enter at the Corporate Transit Center, with a walkway flanked by two Apple Store-white staircases
.

.
.
.
This pristine pavilion is where press will mingle at future events
.

.
.
.
The pavilion from above
.

.
.
.
From here, visitors will descend into an underground auditorium with seating for 1,000
.

.
.
.
The mothership, glimpsed from the auditorium's meeting area
.

.
.
.
The Transit Center and main entryway to the spaceship, seen from above
.

.
.
.
A view from inside the above-ground parking garage on the southern end of the property
.

.
.
.
The parking garage will have solar panels on top and plants drizzled down the sides
.

.
.
.
.

.
.
.

.
.
.

.
.
.

.
.
.

.
.
.

.
.
.

.
.
.


No comments:
Post a Comment